- JEFFREY LANDMAN DESIGNS - OBJECT - ROOM - BUILDING - TEXT -
R.02
Working On A Building
Type:
Solo Exhibition
Location:
Tracy Williams Ltd., Chelsea, NYC
Date:
01/2014 - 02/2014
With:
Dan Spielman
With thanks to:
Colin Fraker, Gary Ford
In September 2013 I was commissioned to design nesting furniture for Tracy Williams’ booth at Art Basel. In October, Tracy offered me a solo show in Chelsea. In the following three months I conceived of and constructed this installation in one material: white oak from an Amish mill in Eastern Pennsylvania, much of it re-sawn from massive ancient beams.
The project was archaeological and architectural: I built backwards and forwards, imaginatively and physically. From within the given gallery space, I ‘discovered’ a proportional system and construction logic, with which I built massive doors and columns, tables and chairs, enclosures and reflectors. This logic was informed as much by the histories of minimalism and the arts and crafts movement as it was by the gallery space itself, through which both of these movements had passed.
The show was my first opportunity to experiment with the relationships between spatial experience, formal expression, and the logic of construction detail. At the same time, the project was also a way to reckon with traditional American building practices that are not my own. The American gospel song, Working on a Building, from which the show takes its title, conjures a construction project that is communal and spiritual: “a holy ghost building” for gamblers and preachers alike.
And so, in the spirit of the non-conformist Shakers, workmanship and trade were causally linked to social practice and philosophical stance: the tables do not have a head. In this way the building I was working on was also a way of being in the material world. Which is to say the building I was working on was also myself.

01. door, column, reflector, chair
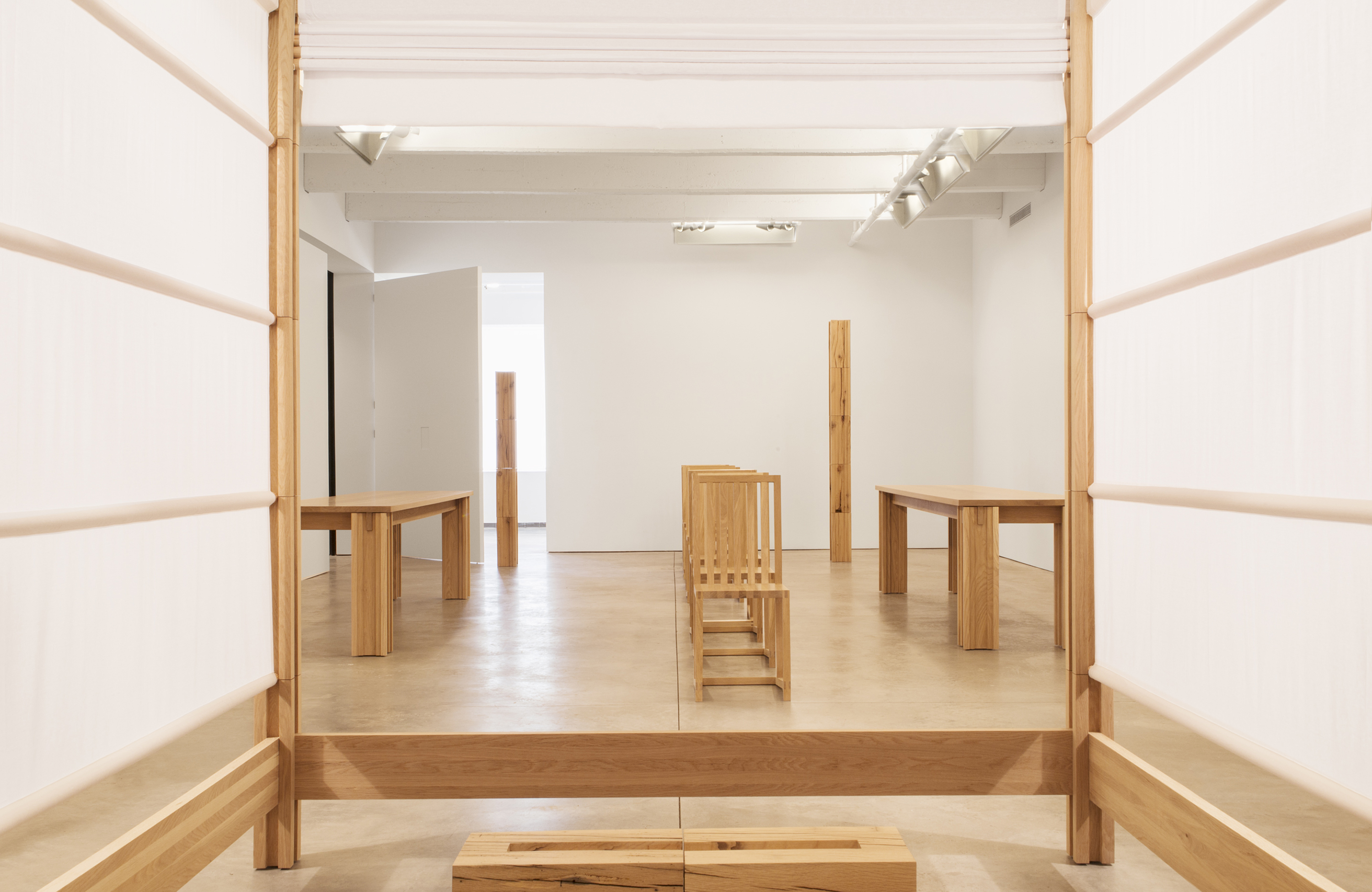
02. bed, chair, table, column, reflector, door
![]()
03. chair, column, door, fragment
![]() 04. column, stack
04. column, stack
![]()
05. table, capital, column
![]() 06. chair, table, column
06. chair, table, column
![]()
07. chair
![]() 08. stack
08. stack
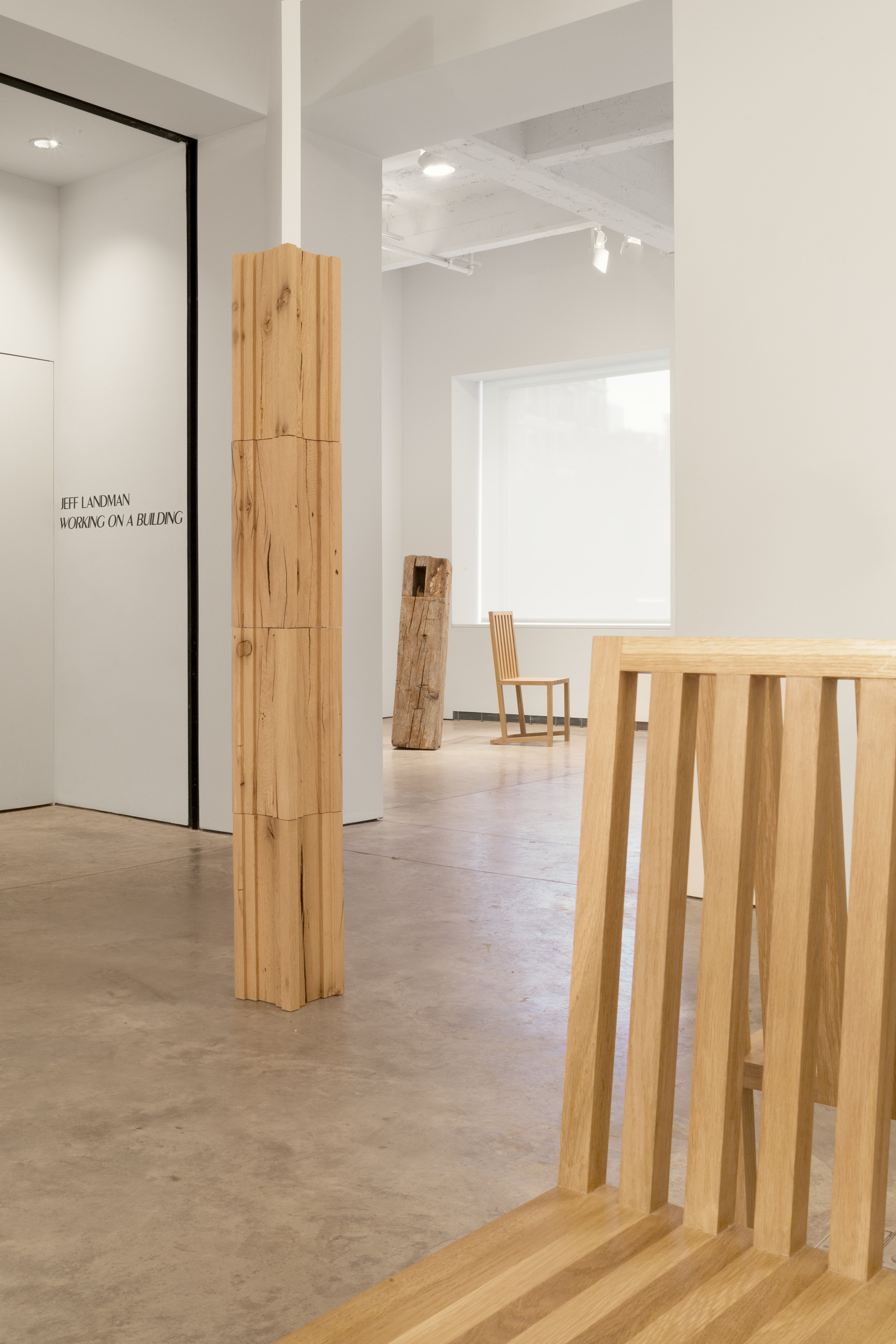
03. chair, column, door, fragment
 04. column, stack
04. column, stack
05. table, capital, column
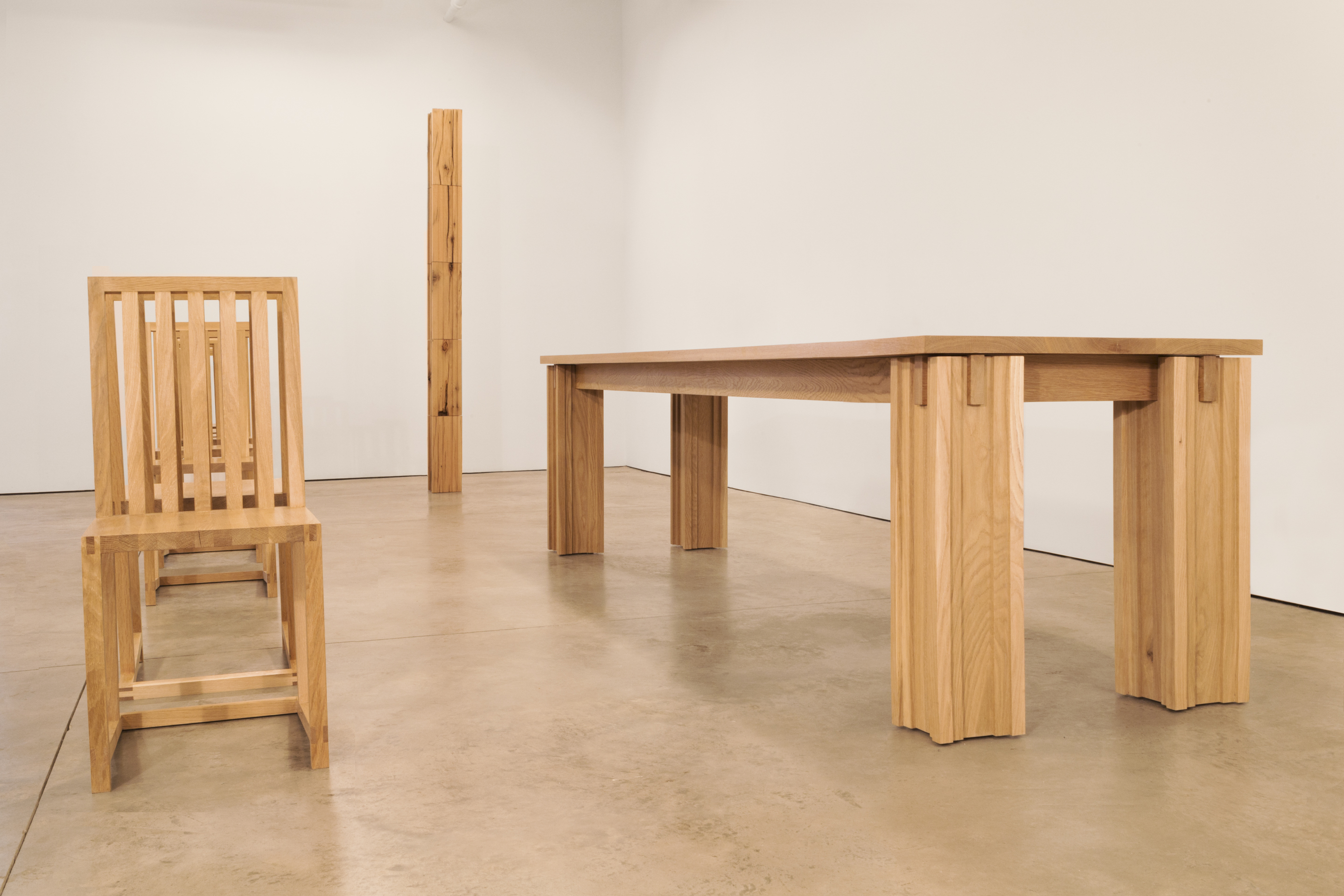 06. chair, table, column
06. chair, table, column
07. chair
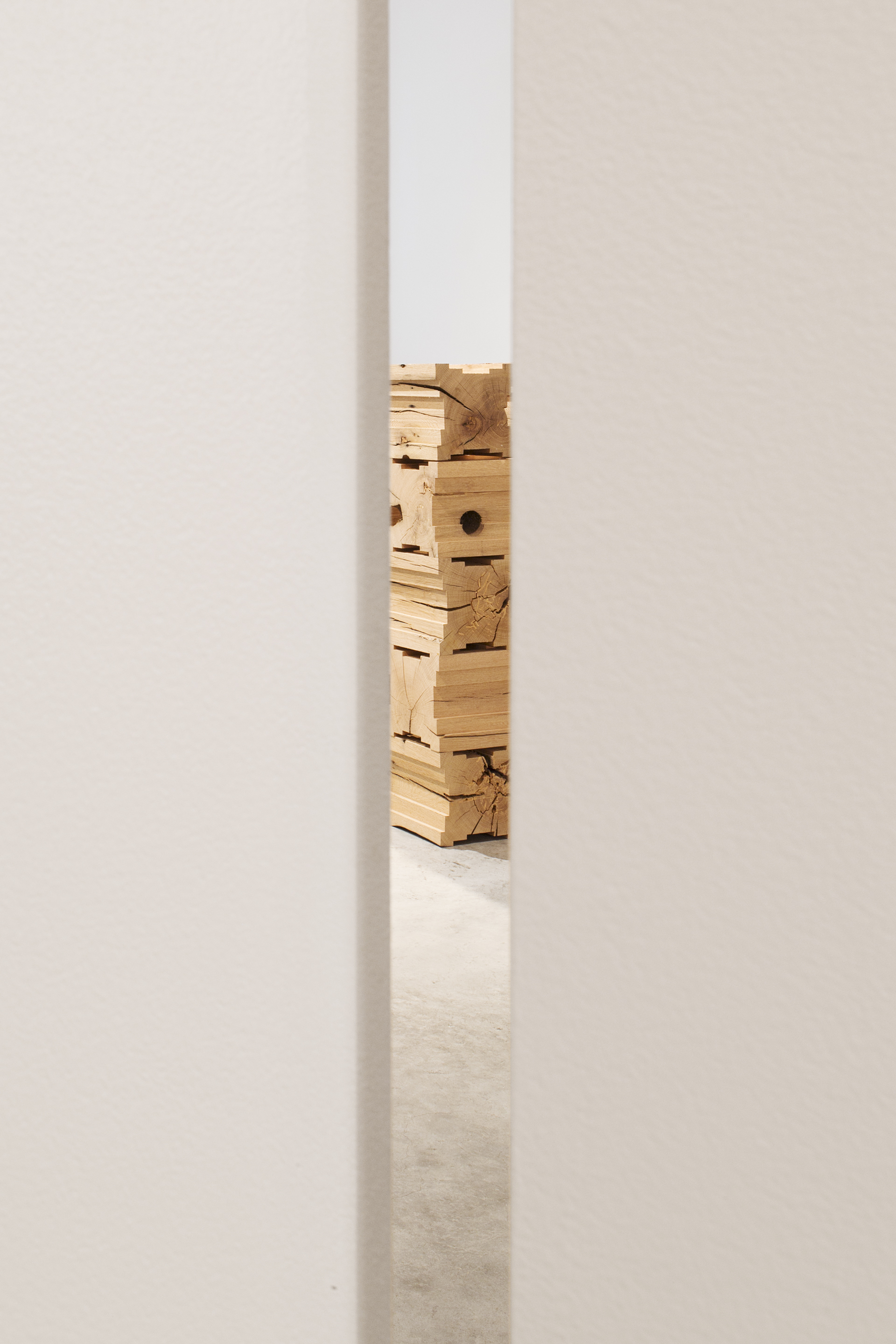 08. stack
08. stack
01. entrance view
![]()
02. capitals, columns, bed
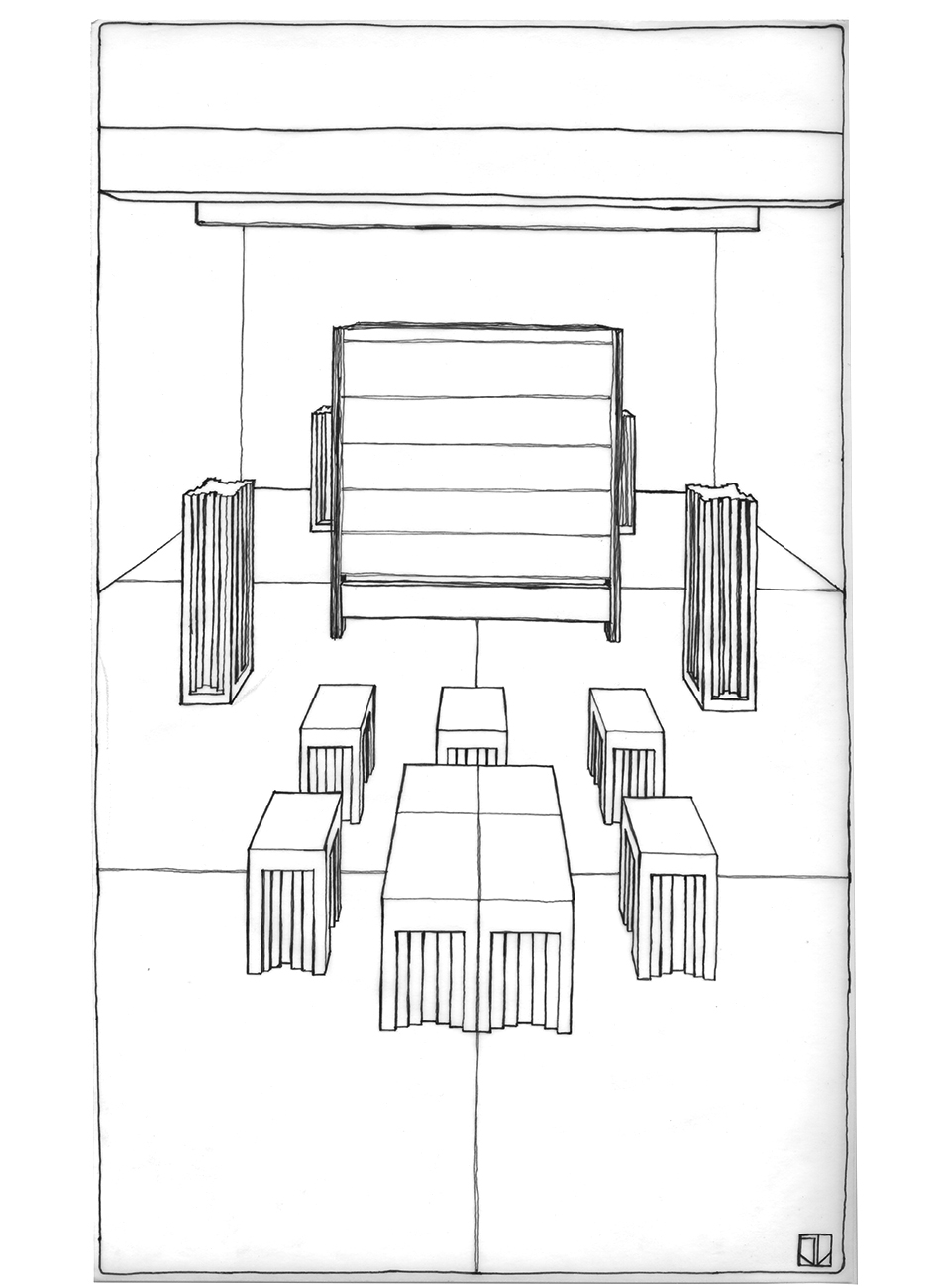
02. capitals, columns, bed
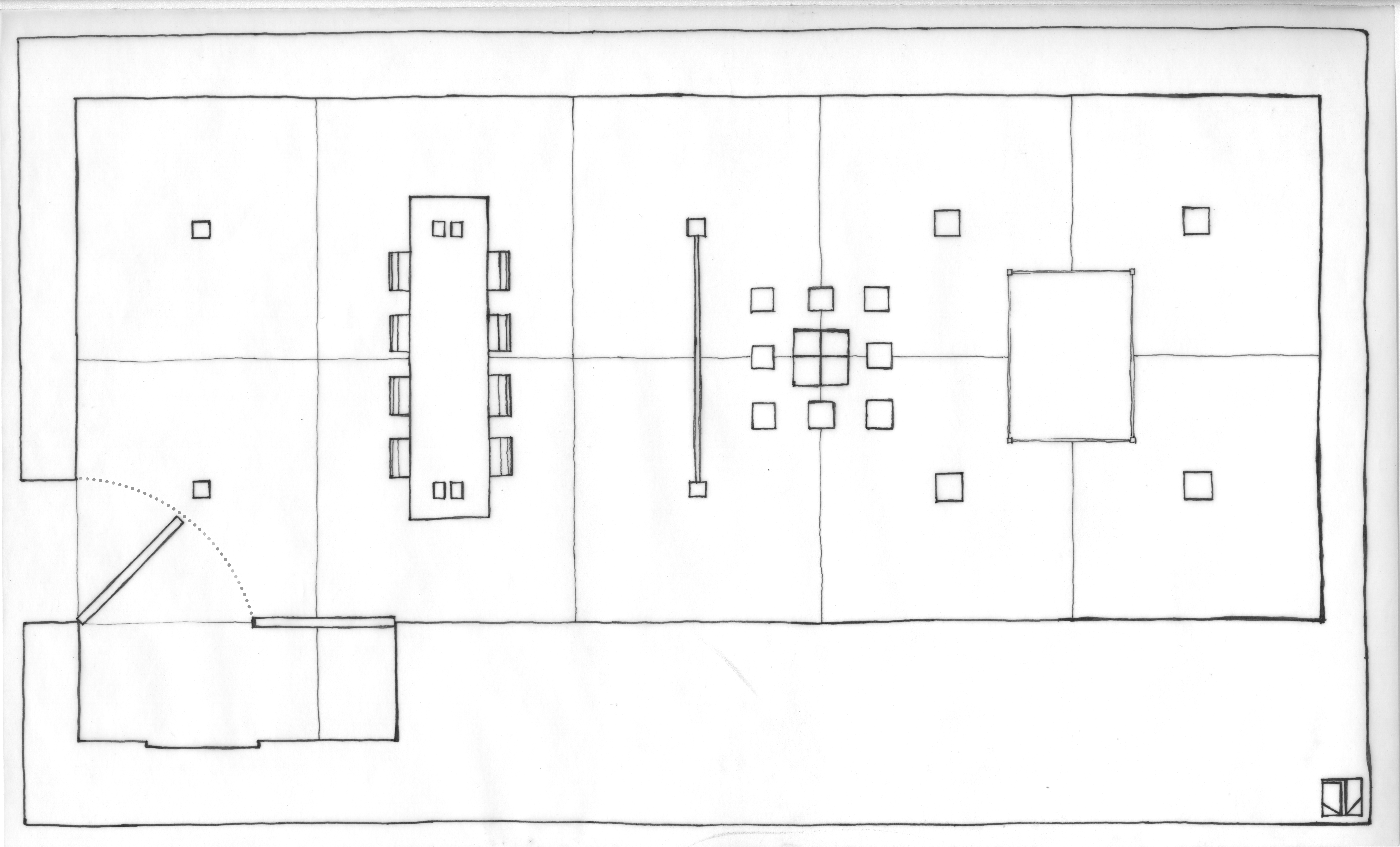
03. plan
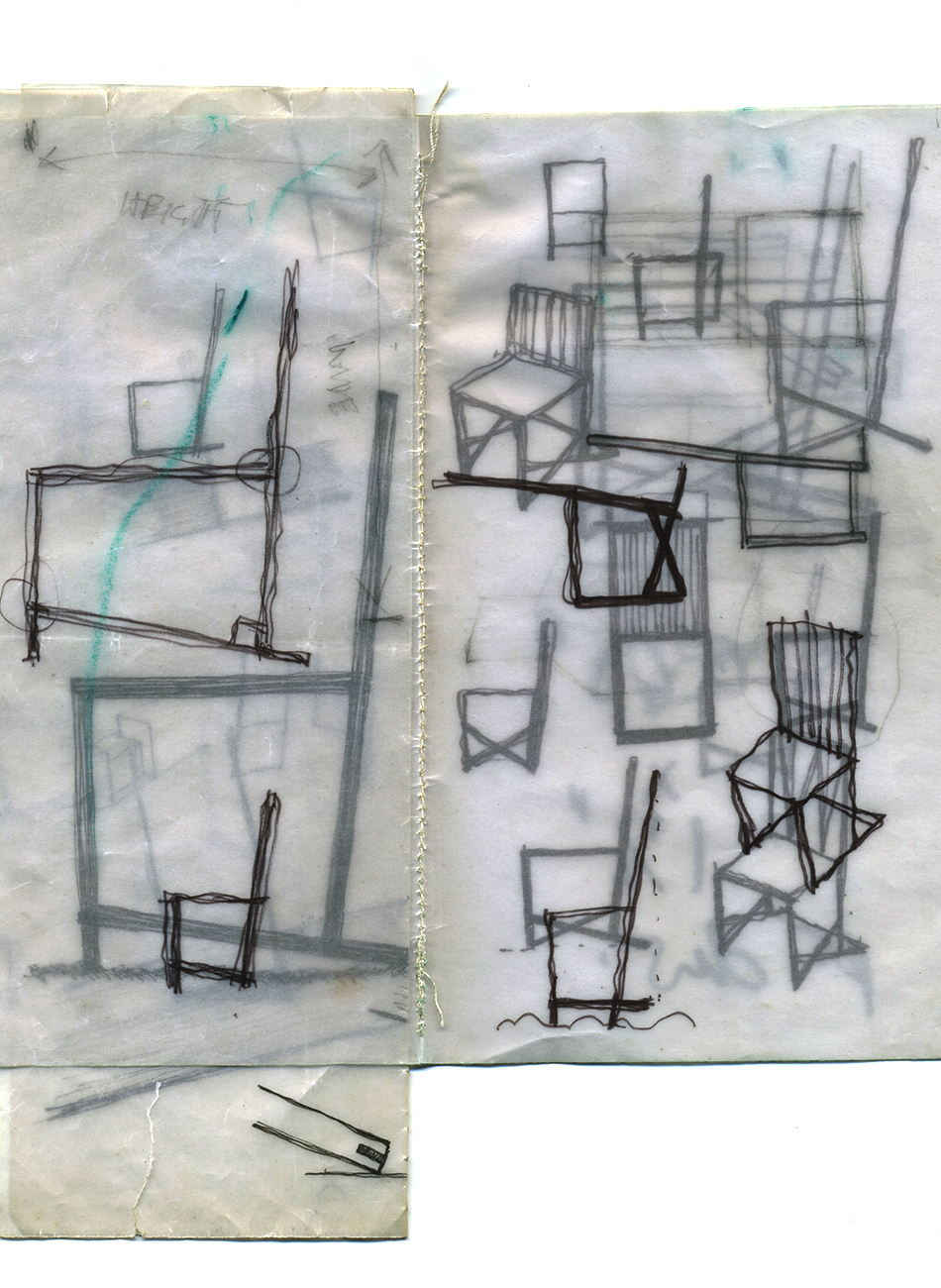
04. design sketch
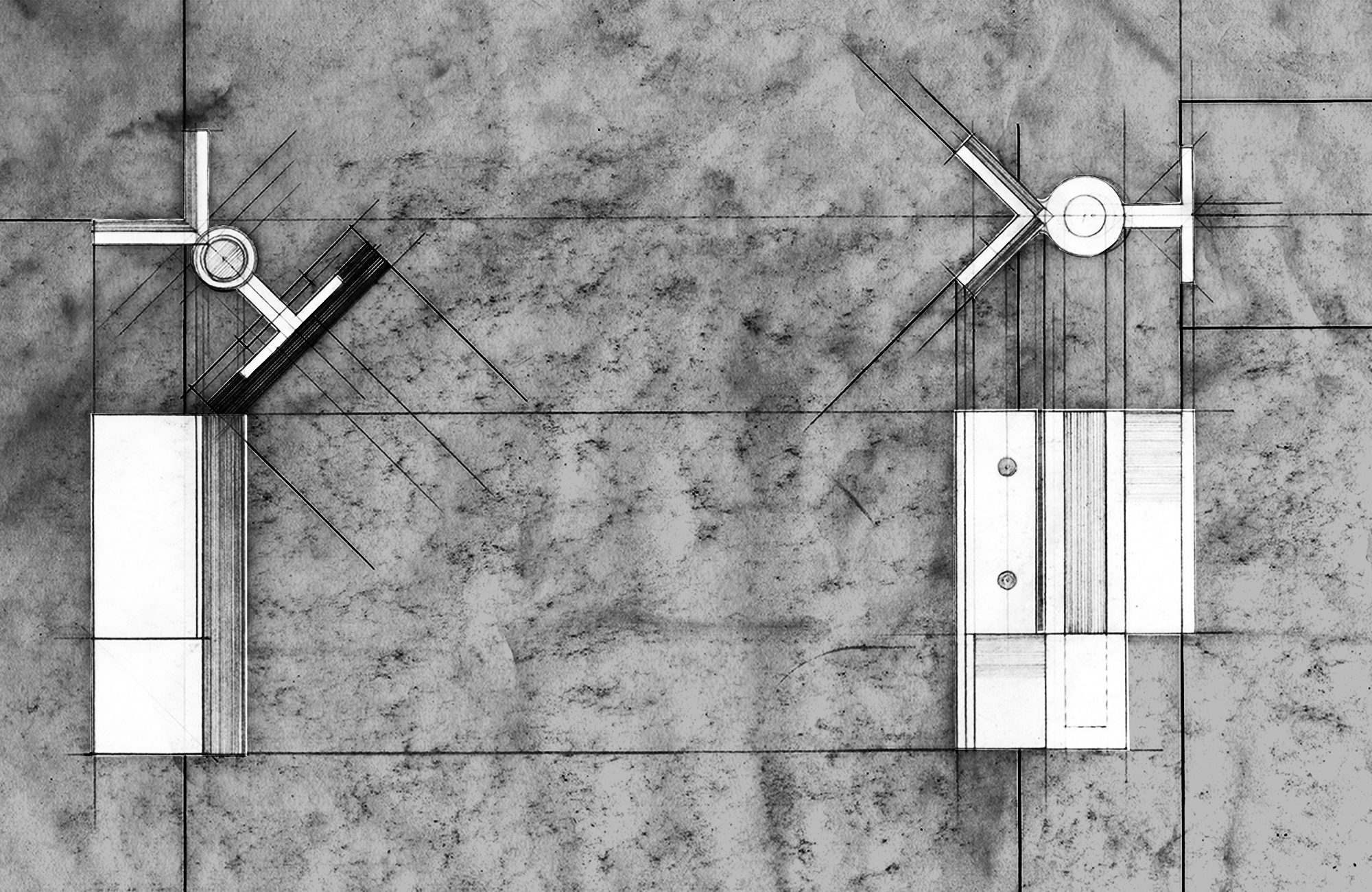
05. corner hinge, plan & elevation
R.03
Working On A Building
Type:
Solo Exhibition
Location:
Tracy Williams Ltd., Chelsea, NYC
Date:
01/2014 - 02/2014
With:
Dan Spielman
With thanks to:
Colin Fraker, Gary Ford
In September 2013 I was commissioned to design nesting furniture for Tracy Williams’ booth at Art Basel. In October, Tracy offered me a solo show in Chelsea. In the following three months I conceived of and constructed this installation in one material: white oak from an Amish mill in Eastern Pennsylvania, much of it re-sawn from massive ancient beams.
The project was archaeological and architectural: I built backwards and forwards, imaginatively and physically. From within the given gallery space, I ‘discovered’ a proportional system and construction logic, with which I built massive doors and columns, tables and chairs, enclosures and reflectors. This logic was informed as much by the histories of minimalism and the arts and crafts movement as it was by the gallery space itself, through which both of these movements had passed.
The show was my first opportunity to experiment with the relationships between spatial experience, formal expression, and the logic of construction detail. At the same time, the project was also a way to reckon with traditional American building practices that are not my own. The American gospel song, Working on a Building, from which the show takes its title, conjures a construction project that is communal and spiritual: “a holy ghost building” for gamblers and preachers alike.
And so, in the spirit of the non-conformist Shakers, workmanship and trade were causally linked to social practice and philosophical stance: the tables do not have a head. In this way the building I was working on was also a way of being in the material world. Which is to say the building I was working on was also myself.
 01. door, column, reflector, chair
01. door, column, reflector, chair
02. bed, chair, table, column, reflector, door

03. chair, column, door, fragment
 04. column, stack
04. column, stack
05. table, capital, column
 06. chair, table, column
06. chair, table, column
07. chair
 08. stack
08. stack 01. entrance view
01. entrance view
02. capitals, columns, bed
 03. plan
03. plan
04. design sketch

05. corner hinge, plan & elevation